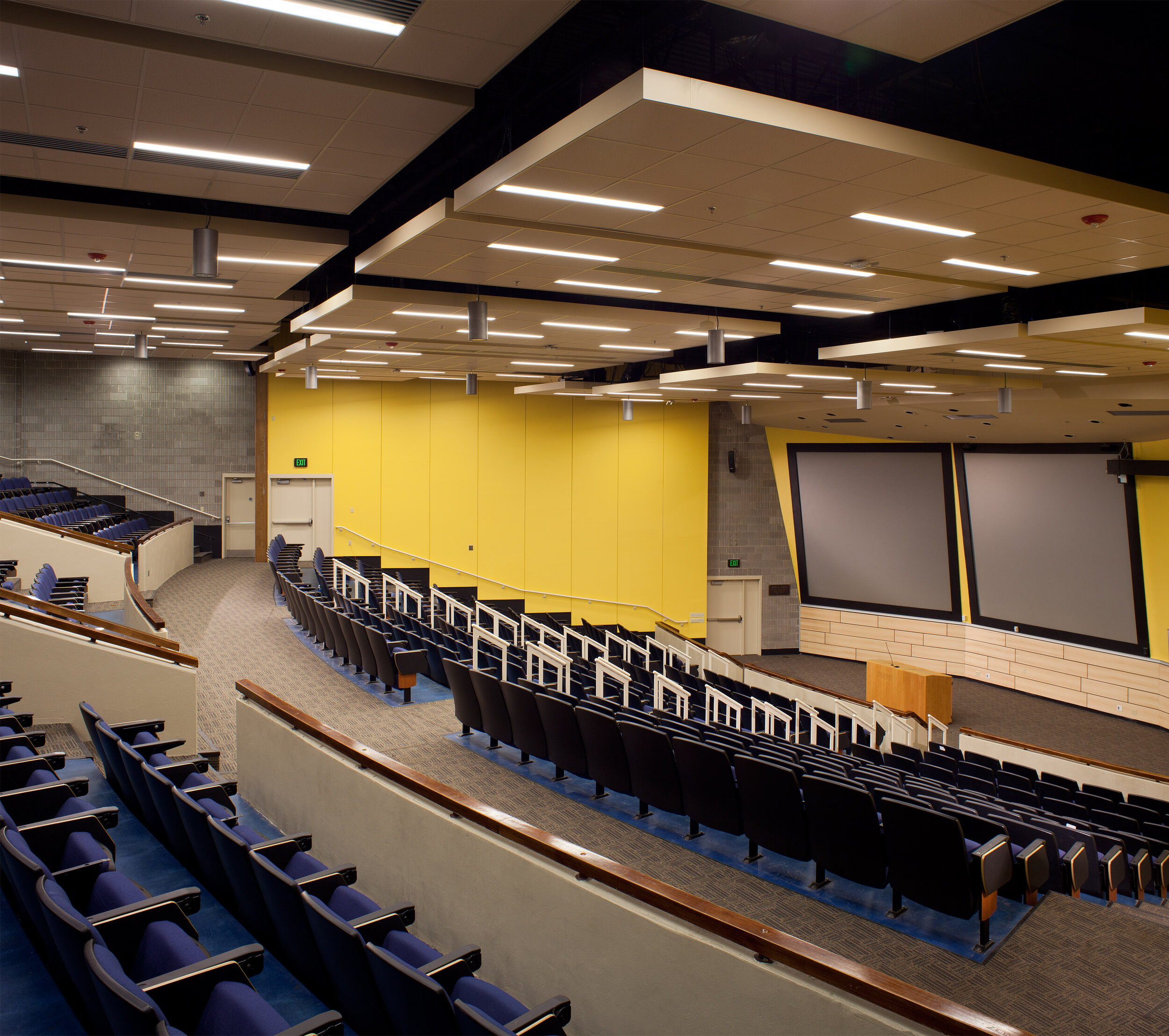University of Rhode Island
Chafee Hall
Chafee Hall is the largest classroom/assembly building on the URI campus containing 4 lecture halls used by the College of Arts and Sciences. BTGA was retained to facilitate full building sprinkler and fire alarm upgrades and to update and soften the look of this 1969 Brutalist building. The building’s raw concrete and masonry construction contributed to the building’s drab look, overall discontent with the aesthetics of the lecture halls and made the installation of sprinklers a challenge. BTGA worked closely with the College of Arts and Sciences, URI Media, and Hughes Associates to develop a transformation plan that accommodated the physical and technological upgrades desperately needed by the University and the mandates of the State Fire Marshal. Floating ceiling clouds were used to break the large lecture hall ceilings down to a more human scale. This technique was carried throughout the design with the use of random linear wood panels, HVAC diffusers and lighting. Wood, metal, glass, wall color, and fabric were used to infuse the building with a variety of materials and patterns.
Client
University of Rhode Island
Location
Kingston, RI
Year
2011




