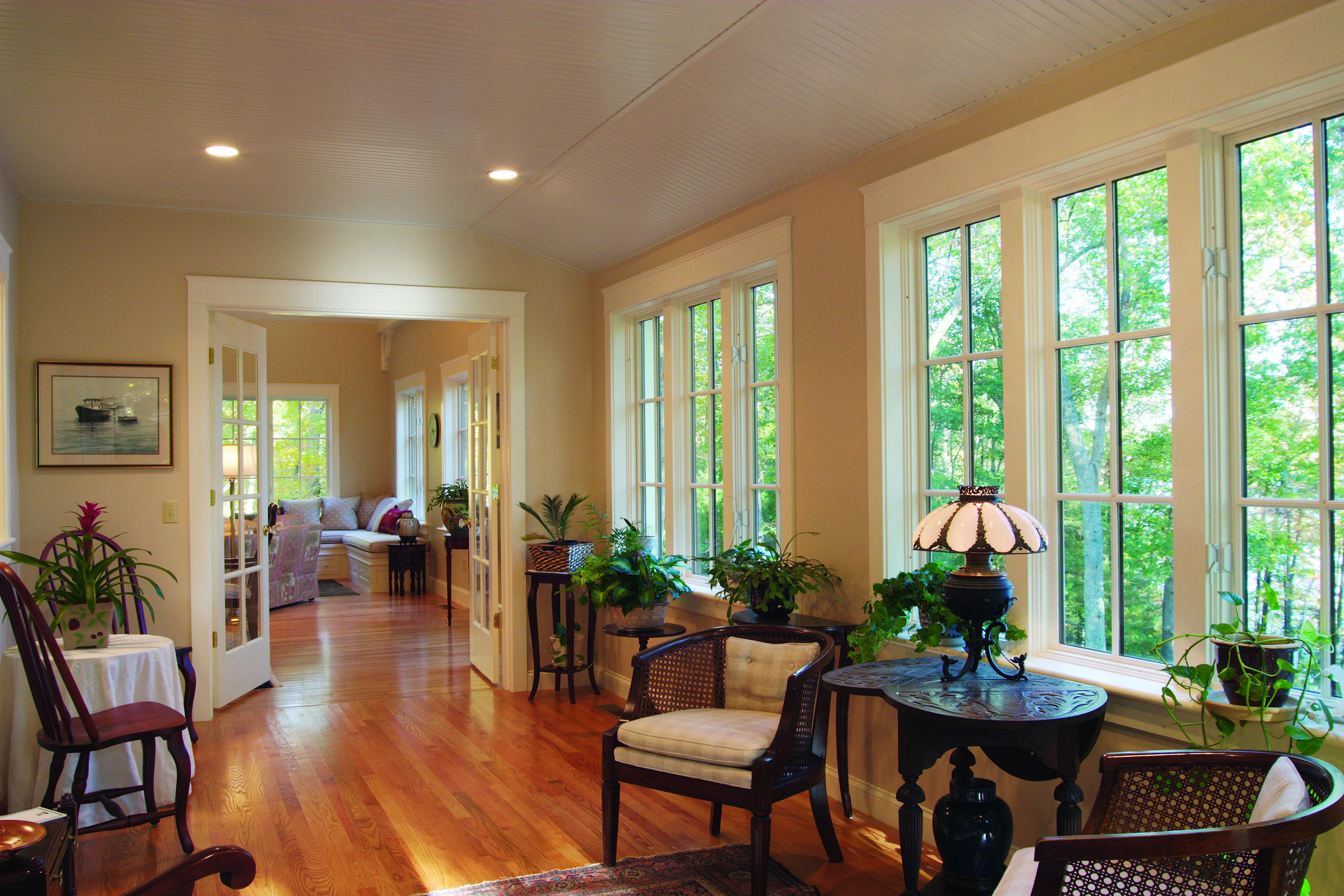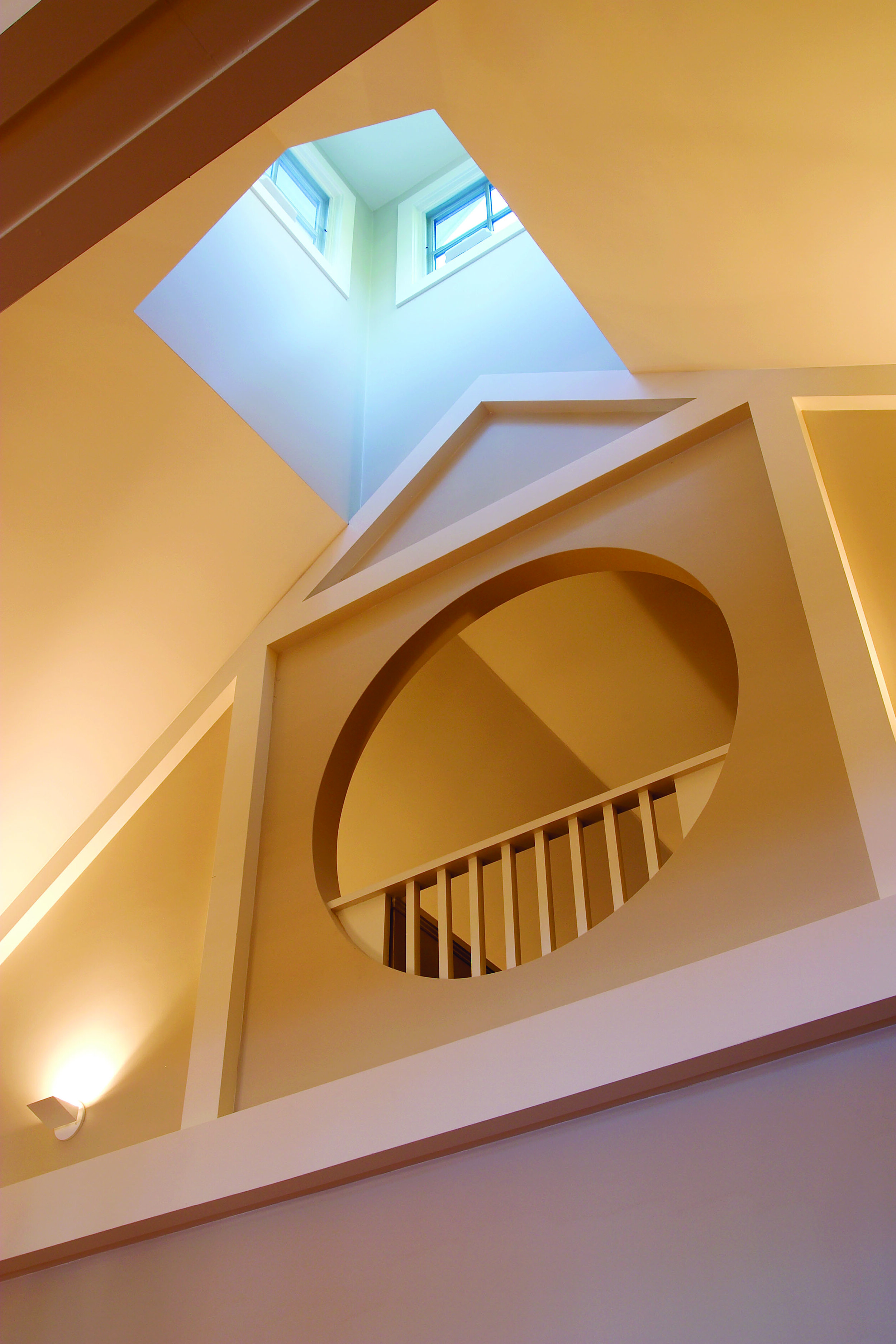Stranden House
This house was rebuilt on the site of a treasured family retreat that had been built and rebuilt over several generations but the lack of a good foundation and other issues forced the family to look at a new house instead. They wanted a layout that let them live on one floor while the expanded family could stay on the ground floor and in the loft during their frequent visits.
Traditional Swedish Carpenter Gothic details grace the different faces of the house while emphasizing the vacation nature of the now permanent residence. The floor plan is well suited for entertaining, but also offers the couple their own private retreat to work on projects together.
Featured in both BUILDER Magazine and Coastal Living magazine.





